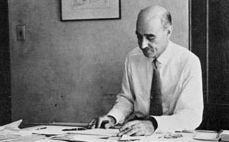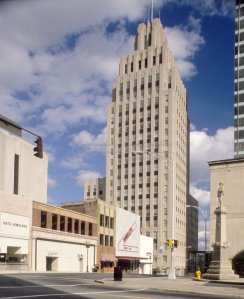
William F. Lamb working at his office
The Empire State Building was designed by William Frederick Lamb from the firm Shreve, Lamb & Harmon. This article written by Michael Rosso on an education website gives an interesting overview of the architect and the project. it explains also how the Empire State Building evolved from its construction to today.
After studies in the French school of Fine Arts in Paris, William F. Lamb joined the firm Carrere & Hastings in 1911, that will take the name of Shreve, Lamb and Harmon in 1929. He describes the Empire State Building as these words : « the program holds in a few lines : fixed budget, not more than 8,50 meters between the window and the corridor, and so many floors as possible ; frontage in limestone and date achievement of the works on the 1st may 1931 » (source : Will Jones, New York, Paris, Maxi-Livres, 2004).
The firm used its earlier design for the Reynolds building in Winston-Salem, North Carolina for the Empire State Building. It helped to produce the drawings in only two weeks.

View of the west face of the Reynolds Building
For more information about the Reynolds Building, this anonymous article on the free encyclopedia Wikipedia will give you several details about its height, its situation and its construction.
The Empire State construction began on the 17th March 1930. More than 3400 workers, nicknamed « the sky boys » were involved in the project. Several pictures of these workers are today famous, thanks especially to the famous photograph Lewis Wickes Hine. The J. Paul Getty Museum, located in Los Angeles, CA, which counts in its collection several photographies from Lewis Wickes Hine, gives here a short but detailed biography of the artist and shows some of his pictures.

Sky boys having lunch on the Empire State Building
On the 17th september 1930, Alfred E. Smith, famous politician and ex-governor of the State of New York, laid the building keystone with a silver spatula in front of a crowd of 5000 people.
After a crazy race (that you can read on another article on this blog) and in a record time, the construction of the Empire State carried on until the 1st May 1931, day of its opening to the public.














